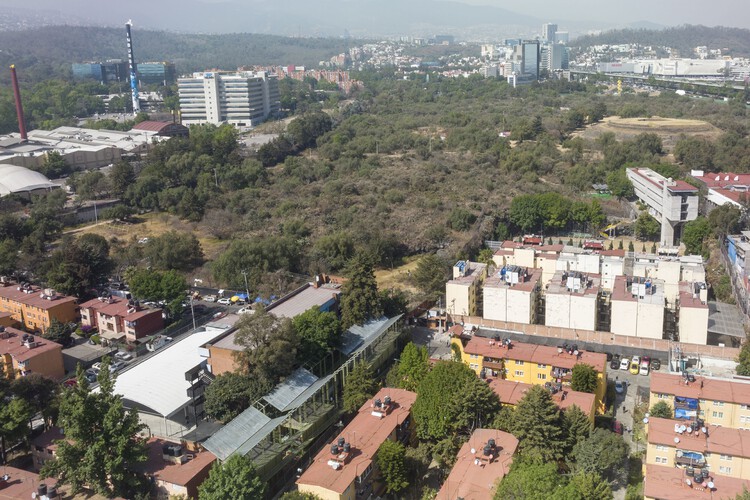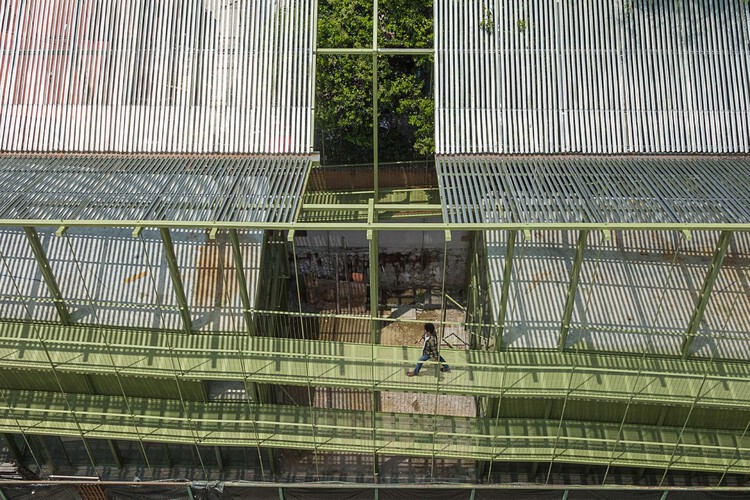

Text description provided by the architects. The government of Mexico City issued an invitation for a design competition aimed at developing small community centers in different neighborhoods. The brief called for specific programs to be created based on the demographics, needs, and vocation of the local residents.



UdeB Arquitectos (Colombia), TO Arquitectos (Mexico), and AGENdA (Colombia were each selected to design one of these centers. After discussions among the three studios, it was decided that a collaborative approach would be the most sensible way to proceed. Our primary concern was the efficient usage of water resources within the building designs, given the scarcity of this precious resource in Mexico City. Consequently, the first consideration for all three projects was to feature a butterfly roof that would allow for rainwater harvesting. Secondly, and with the understanding that we had to develop three projects, we sought to make the projects’ structure and spatial qualities within the urban environment something that could be repeated, requiring our projects to be considered as a system.


According to these principles, we developed a spatial system where the structure is the form that defines and articulates the interior and exterior spaces. Above all, we sought easy access through urban connections while attracting visitors throughout the day.



The structure combined pairs of slender panels of iron and wood, creating a permeable and defined space that was always connected to a thin membrane that was easy to read, while still allowing for diffuse interior space. Through this structural model, we could provide maximum flexibility to each space, anticipating changes in future uses and ensuring adaptability for various functionalities, as is often required in public buildings.

Project gallery
Project location
Address:Calle Zapote 159, Tlalpan, 14060, Ciudad de México, Mexico

Location to be used only as a reference. It could indicate city/country but not exact address.
Cite: “PILARES Cuicuilco Community Center / TO + +UdeB Arquitectos + AGENdA Agencia de Arquitectura +” [PILARES Cuicuilco / TO + +UdeB Arquitectos + AGENdA Agencia de Arquitectura +] 11 Feb 2025. ArchDaily. Accessed .
Did you know?
You’ll now receive updates based on what you follow! Personalize your stream and start following your favorite authors, offices and users.








