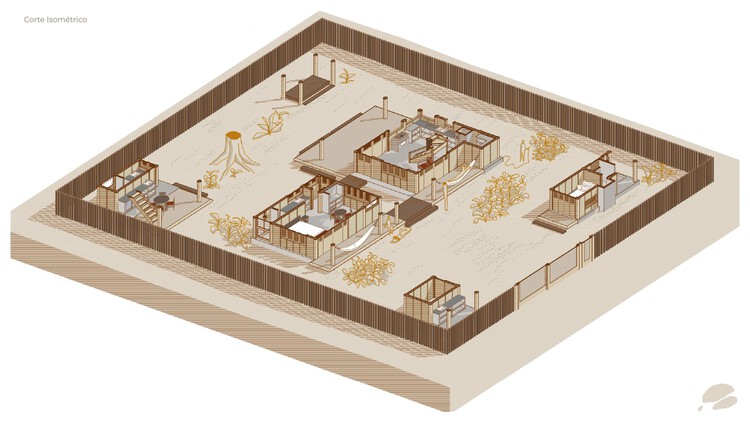

Text description provided by the architects. Casa Figa is a statement of how the simplicity and wisdom of traditional constructions can merge with the contemporary context, respecting both local culture and the environment. Located near the village of Caraíva, in Bahia, just a few kilometers upstream, the house is a delicate expression of caiçara architecture, where coexistence with nature and the preservation of artisanal knowledge form the foundation of the project.




Distributed across four volumes that are carefully and intuitively arranged on the 850 m² lot, the house is a true homage to the way local buildings respect space and adapt to the environment. The central block, which houses the kitchen, living room, mezzanine, and an office, functions as the heart of the house, while the other three blocks, designated for the suites, are positioned in a way that ensures privacy and comfort for those staying there. The architecture is designed so that each space serves its function while contributing harmoniously to the whole. The main volumes are connected by walkways made of railway ties, creating a natural flow between the rooms and the surrounding garden. The other bedrooms are accessed by paths between garden beds.

The relationship between indoor and outdoor spaces is generous. The house’s design promotes a constant sense of integration with nature, not imposing its presence but creating a mutual coexistence with the land and the surrounding trees. The folding doors made from Tatajuba wood, wide and light, facilitate this interaction, opening up to the breeze and sounds of the surrounding forest, while also providing necessary protection when closed.

The use of local and reused materials is one of the key themes of Casa Figa. The rough-hewn wood, with its variations and imperfections, is worked in an artisanal way, giving the building a unique personality. Each trunk, chosen carefully, reflects the strength and authenticity of regional materials. The mud walls, applied manually, provide thermal and acoustic comfort, as well as a genuine connection to the region’s traditional techniques. The focus is not on the perfection of surfaces but on warmth and functionality. The walls are coated with a layer of lime and sand, which ensures durability against weather and insects, but they are semi-permeable, allowing the wall to eliminate any moisture without peeling.



The reclaimed roof tiles, salvaged from old mansions dismantled in the hinterlands of Vitória da Conquista, create a mosaic of colors and shapes that naturally adapt to the local climate and landscape. Each tile carries with it the history of another place and time, creating a bridge between past and present, between material and conscious use. The ceiling made of palm fiber mats, crafted by local artisans, also reflects the concern for sustainability and the respectful use of renewable resources.


The choice of these materials is not only an aesthetic decision but also an act of respect for the environment. The use of reclaimed wood and tiles, along with traditional manual techniques such as tamped earth, significantly reduces the environmental impact of construction. Due to the textures and weathered appearance of these materials, Casa Figa fits seamlessly into its context without causing disruption, integrating gently with its surroundings in a way that conveys respect for nature and local craftsmanship.



Built with care and delicacy, Casa Figa is an invitation to live more simply and in greater connection with what truly matters. Its design does not aim to impress, but to establish a genuine relationship with the place, with the people, and with the history behind the materials used. Through modesty and authenticity, the house shows how architecture can reflect deeper values, such as preservation, respect for traditions, and care for the future.

Project gallery
About this office

Cite: “Figa House / Lajedo Arquitetura” [Casa Figa / Lajedo Arquitetura] 13 Nov 2024. ArchDaily. Accessed .
Did you know?
You’ll now receive updates based on what you follow! Personalize your stream and start following your favorite authors, offices and users.







