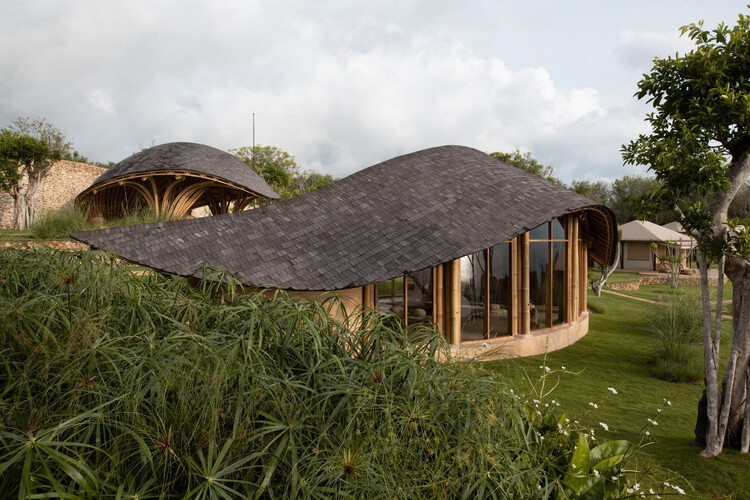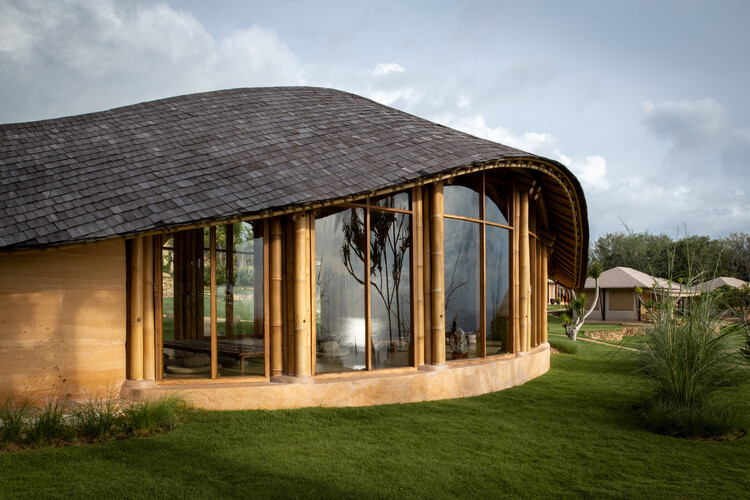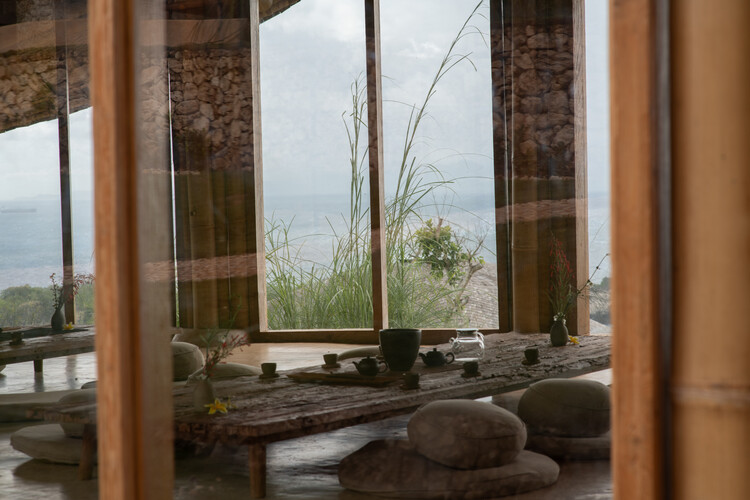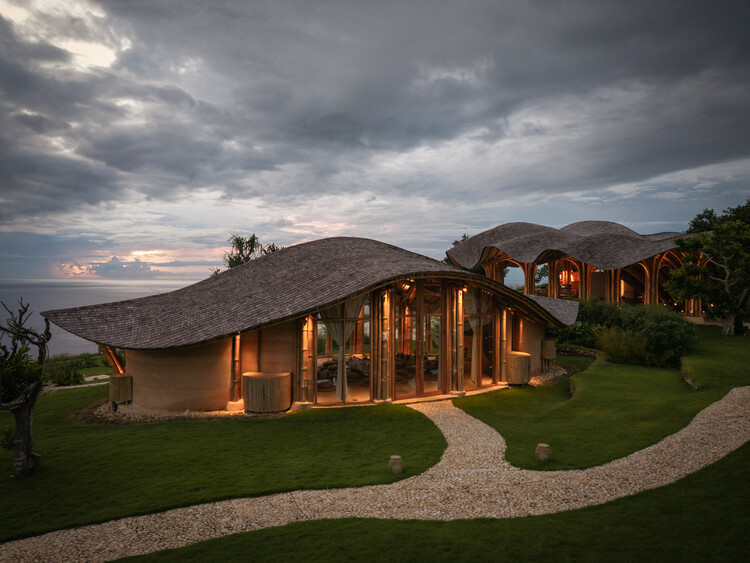

Text description provided by the architects. The Fish Tail Tea Room is an integral part of Intaaya Retreat, a project designed and built by Pablo Luna Studio on the cliffs of Nusa Penida, Bali. Conceived as an architectural response to its surroundings, it integrates seamlessly with the landscape while prioritizing sustainability. Every design decision was made to minimize environmental impact—adapting the construction to the terrain and using locally sourced materials.

Intaaya Retreat is self-sufficient in water, drawing from a deep well, incorporating rainwater collection, efficient water appliances, and low-irrigation landscaping. Waste Water Gardens, developed in collaboration with the Biosphere Foundation, treat wastewater for garden irrigation. A Sustainable Construction Plan was in place to prevent pollution, control erosion, and manage waste. A large portion of the project’s electricity demand is met by photovoltaic solar panels.

The Fish Tail Tea Room is designed for introspection and connection, embodying Intaaya Retreat’s philosophy of creating serene spaces in harmony with nature. The structure is entirely built with Dendrocalamus asper bamboo, treated and crafted in Bali. The walls are composed of rammed earth, using limestone from the site, while the floors are finished with locally sourced lime. Overhead, the handwoven bamboo ceiling enhances the artisanal texture.



The building’s floor plan consists of a central oval with two semicircles. The longer sides of the oval shape the front and rear façades, opening to the landscape through large reclaimed wood windows from old Indonesian joglos. The central space, designed for tea ceremonies, meetings, meditation, and reflection, fosters openness and contemplation. Along the elliptical curve, the two semicircles house the bathrooms.

The roof morphology responds to the spatial arrangement. In the center, its elevation creates a sense of expansion, reinforced by the structure’s verticality and ocean views. Toward the lateral sections, the roof subtly descends, transitioning to intimate spaces and intuitively defining the entryway.

Structurally, the Fish Tail Tea Room follows its oval floor plan through six King Post trusses. At both ends, where the semicircles are located, two support points—each with four bamboo columns—allow for the roof’s extension. Curved purlins, formed by bamboo trios, establish the organic design flow.

The interior design maintains a cohesive chromatic palette, reinforcing the relationship between space and materiality. The laminated bamboo doors, with an outer bamboo “bone” layer, add texture. Unlike other structures within Intaaya Retreat, the Fish Tail Tea Room was designed with greater enclosure, balancing seclusion and connection.

This posed a challenge in thermal comfort, solved through passive design. The building faces south, slightly inclined east, optimizing ocean views while ensuring ventilation. Pivoting windows regulate airflow, while rammed earth walls and an insulated bamboo roof stabilize indoor temperatures.

In essence, the Fish Tail Tea Room embodies craftsmanship, nature, and spatial experience. Every detail—from the bamboo framework to the woven ceiling—reflects a commitment to building by hand. Within Intaaya Retreat, it serves as a space where architecture bridges human presence and the natural world.

Project gallery
Project location
Address:Nusa Penida, Indonesia

Location to be used only as a reference. It could indicate city/country but not exact address.
About this office

Cite: “Fish Tail Tea Room / Pablo Luna Studio” 06 Mar 2025. ArchDaily. Accessed .
Did you know?
You’ll now receive updates based on what you follow! Personalize your stream and start following your favorite authors, offices and users.







