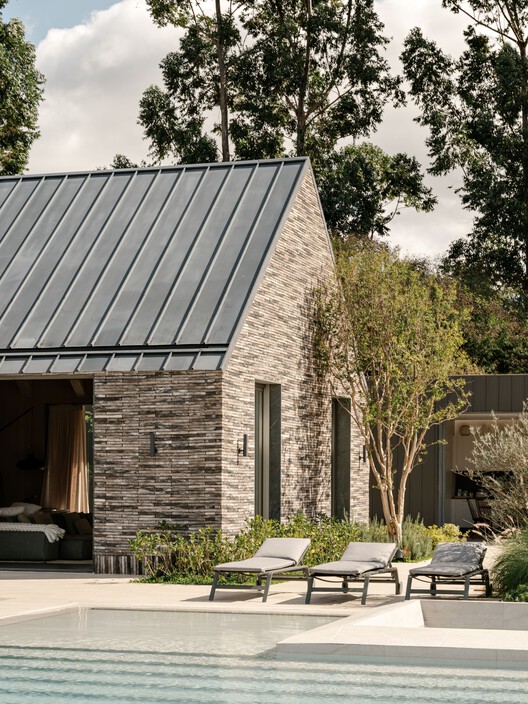

Text description provided by the architects. Located at Fazenda Boa Vista, within the country house condominium in Porto Feliz, Casa CCB is set on a plot of 8,000 m² and has a built area of 1,700 m².

The two main blocks of the residence are barns clad in long bricks in four shades of gray.


The design is optimally positioned on the topography, with an 11-meter elevation leveled by a concrete base that organizes the three main blocks on the same level, thereby opening new views of the region’s valleys.

The third block, made of concrete, has a flat roof and is clad with mini wave perforated sheets, creating a visual contrast. The central social barn measures 37m x 9m and houses the entrance hall, living room, and home theater among its internal gardens.

The intimate barn measures 25m x 9m and contains the master suite and guest suites, complemented by an intimate lounge and four additional family suites on the lower level.

Between the two barns, an outdoor patio features a fireplace and an infinity pool.

At the back, parallel to the boundary wall, the service block, measuring 80m x 8m, houses the garage, service areas, and gourmet area. On the lower level of this block, a gym, spa, massage room, sauna, and party room are arranged. The openings of the house, made with large glass frames, are generous. The two-slope roof has punctuated cuts that allow for the arrangement of internal gardens. The landscaping by Rodrigo Oliveira creates, with various species, a decompression that gradually balances the intimacy of the spaces, whether in a more intense manner at the base or in a more delicate way on the ground floor.

Project gallery
About this office

.jpg?1626872148)
Cite: “CCB House / Kiko Salomão + Marcio Tanaka” [Casa CCB / Kiko Salomão + Marcio Tanaka] 19 Feb 2025. ArchDaily. Accessed .
Did you know?
You’ll now receive updates based on what you follow! Personalize your stream and start following your favorite authors, offices and users.







