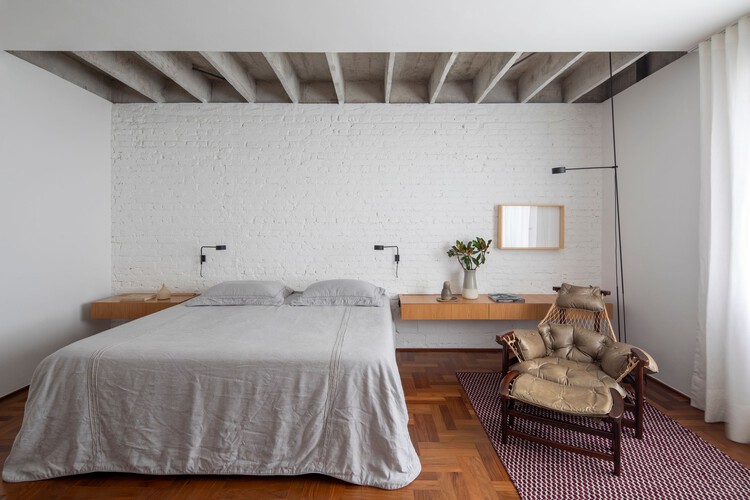

Text description provided by the architects. The renovation project for this apartment took advantage of the original features of the property, combining them with the needs of the new residents. The analysis of the building’s structure revealed that the visible face of the apartment’s concrete ceiling did not have a structural function and served only as a type of “finishing ceiling.” This allowed for the careful removal of this thin layer, revealing the composition of structural beams that had been hidden before.



The existing solid ipe flooring, laid in a double-fish scale pattern, was preserved and restored. The plaster on the perimeter walls was removed to expose the original solid brick. One of the existing bedrooms and the dining room were removed to expand the space of the living room and kitchen.



The suite was also expanded by removing another bedroom. Integrated environments were created using a limited number of different materials and finishes, taking advantage of a large part of the existing structure.

Project gallery
Project location
Address:Higienópolis, São Paulo, Brazil

Location to be used only as a reference. It could indicate city/country but not exact address.
About this office

Cite: “Higienópolis Apartment / BLOCO Arquitetos” [Apartamento Higienópolis / BLOCO Arquitetos] 07 Feb 2025. ArchDaily. Accessed .
Did you know?
You’ll now receive updates based on what you follow! Personalize your stream and start following your favorite authors, offices and users.







