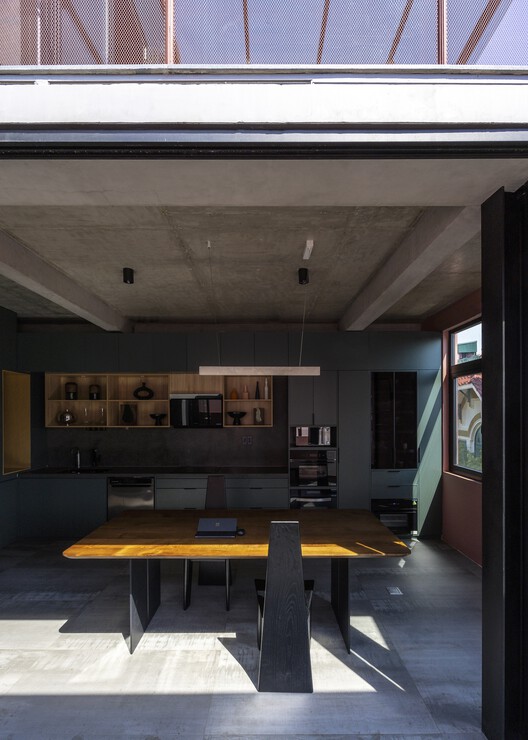

Text description provided by the architects. With the urbanization process in Vietnam, houses that were built during the 2000s might not be suitable for the function and artistic demands of the young generation. This period also marked a generational transition going along with significant changes in lifestyle of Vietnamese people, leading to the replacement of residential units that were once the face of an era.



However, the entire demolition of these houses without appropriate consideration for upside/downside aspects could lead to unnecessary wastefulness.



Long Bien house is a 2.5-storey terraced house with the age of over 20 years old. We have decided to utilize the former block because of its open composition, only adding minimal adjustments to strengthen the building’s structure. The resulting solution not only creates a multi-purpose block but also saves a considerable amount of expenses and construction time. Additionally, a new function block with the advantage of views and connections to the surrounding neighborhood is being piled up the old-modified ones.



The vibrant color scheme of the covering layer is also a key factor in our design, aiming to create a refreshing and amusing vibe. In reality, this delightful atmosphere seems to reach the feelings of the surrounding neighbors – perceiving through their welcoming behaviors with the new house owner.

Project gallery
About this office

Cite: “Long Bien House / TOOB STUDIO” 24 Dec 2024. ArchDaily. Accessed .
Did you know?
You’ll now receive updates based on what you follow! Personalize your stream and start following your favorite authors, offices and users.









