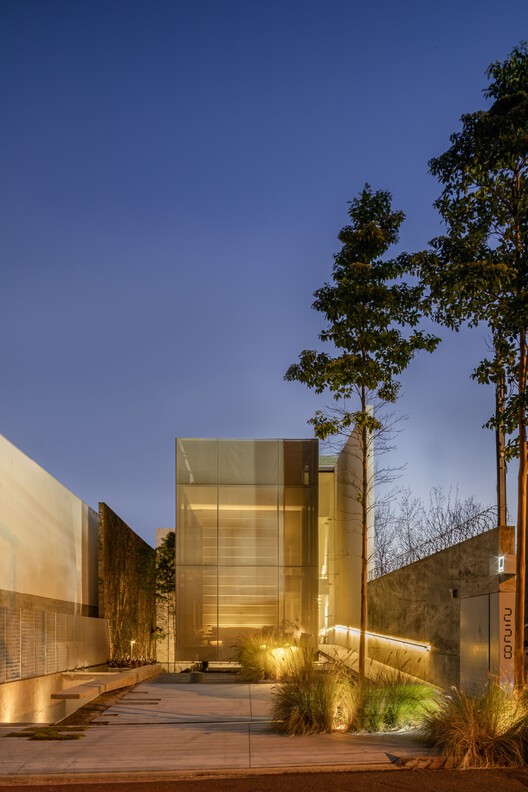

Text description provided by the architects. Located on an urban plot in the city of Bauru, the building designed to house an architectural office has its greatest attribute in its relationship with the urban environment. Its placement on a steeply sloping site allows for the creation of a generous basement, accommodating the larger-scale elements of the program. Thus, the garage, administration areas, and project rooms occupy this level, alongside a courtyard with a garden and ample natural light.






The upper floors are confined to about one-third of the site, creating an experience where the building’s setback forms a plaza at street level, fully open to the city, with a subtle barrier provided by the reflecting pool. The design also embraces the approach of transcending the limitations imposed by regulations that commonly shape the city.



The building features a simple structure with concrete slabs supported by peripheral walls, and a central core that acts as a column while housing plumbing, electrical, and other installations. Solar panels across the entire roof, as well as rainwater cisterns, contribute to the project’s sustainability. Two “skins” — an internal glass layer and an external solar screen provide filtered natural light, ensuring privacy and thermal comfort, which is essential for the western region of São Paulo.

Project gallery
Project location
Address:Bauru, Brazil

Location to be used only as a reference. It could indicate city/country but not exact address.
About this office

Cite: “Escritório caracho arquitetos / Caracho Arquitetos” [Escritório Caracho Arquitetos / Caracho Arquitetos] 14 Sep 2024. ArchDaily. Accessed .
Did you know?
You’ll now receive updates based on what you follow! Personalize your stream and start following your favorite authors, offices and users.








